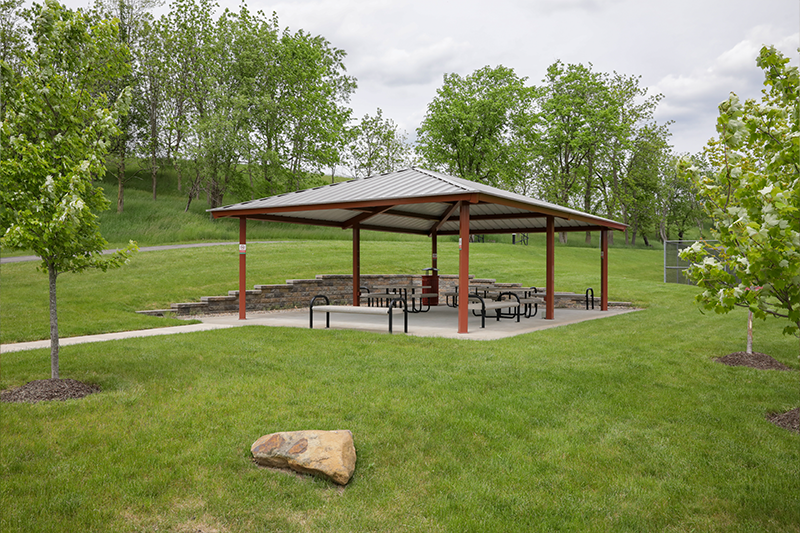Facility Rental

Our Facilities
Whether you’re hosting a class reunion or office retreat, Pittsburgh Technical College has a space to fit your needs. PTC is conveniently located 11 miles from downtown Pittsburgh and features indoor and outdoor spaces of all sizes with plenty of free parking. The 184-acre campus sits atop a quiet, picturesque hill in Oakdale, PA perfect for everything from proposals and parties to conferences and cook-offs. Scroll down to view photos, explore our amenities, and request more information.
Outdoor Spaces
PTC’s lush 184-acre campus is a photogenic backdrop for your special event. Featuring three pavilions, athletic fields with overhead lighting, and plenty of lawn space for activities, the campus sits atop a quiet hill in Oakdale, ensuring your party, photoshoot, reunion, or retreat is undisturbed by the surrounding world.
The Gallery
The Gallery is our largest indoor space, boasting a stage, podium, large projection screen with accompanying computer and HDMI connection, and an amplification system via handheld and wireless microphones. The Gallery allows for a wide range of seating options and features two entrances on either side as well as accessible restrooms.
With a table and chair set-up, the gallery can seat up to 150 people comfortably for a formal, elegant event. It also offers two entrance/exit areas, plus easy access to restrooms, parking lot and the cafeteria. In-house catering is available.
Capacity
- 300/chairs only
- 160/tables & chairs
Casual Meeting Lounge
The Casual Meeting Lounge features plenty of natural light, a gas burning fireplace, and fully equipped kitchen area. The space is presentation-ready thanks to a podium, large projection screen with accompanying HDMI connection, and an amplification system. The lounge can comfortably seat about 50 guests.
Capacity
- 50
The Cafe
With the ability to accommodate up to 100 guests, the Café is our second largest indoor space on campus. It features tile floors and provides opportunities for various configurations due to the U-shaped layout of the space. Abundant natural light and convenient parking makes this space perfect for office retreats and more.
Capacity
- 100
Conference Rooms
Executive Conference Rooms (2): Our boardrooms provide comfortable seating for up to 20 guests and feature a telephone for conference calls and an HDMI connection to wall-mounted monitor. These rooms maximize privacy and convenience to amenities.
Small Conference Rooms (4): Seat up to 10 guests in our small conference rooms, which are equipped with the same connections as our executive conference rooms.
Breakout Room (10): Need a small space to have that private discussion or brainstorm session? Consider booking our breakout rooms in addition to our conference rooms.
| Room Number | Capacity |
|---|---|
| 401.2 | 20 |
| 401.3 | 20 |
| 302 | 10 |
| 319 | 10 |
| 320 | 10 |
| 321 | 10 |
Classrooms/Labs
Standard Classroom: Our standard classrooms can seat up to 30 guests and feature a podium, white board, projection screen, and HDMI connection to a ceiling-mounted projector.
Large Classroom: Our large classrooms can seat up to 50 guests and feature the same amenities and connections as our standards classrooms.
| Room | Capacity |
|---|---|
| Classroom/Lab | 30 |
| Room 106 (large room) | 50 |
Multimedia Studio
Our campus features two studio spaces with both blue and green screens, professional overhead lighting, master control room, and audio recording booth. Video and photo equipment rental may also be available by request.
Culinary Kitchen
Consider hosting your next cook-off at PTC! Our campus kitchens feature all the amenities of a professional kitchen and are designed for demonstrations with plenty of natural light, gas ranges, display tables, view windows, and industrial ventilation systems.
Capacity
- 25
Culinary Dining Room
Our intimate dining space can comfortably seat 25 guests and is directly connected to the kitchen area.
Capacity
- 25




































